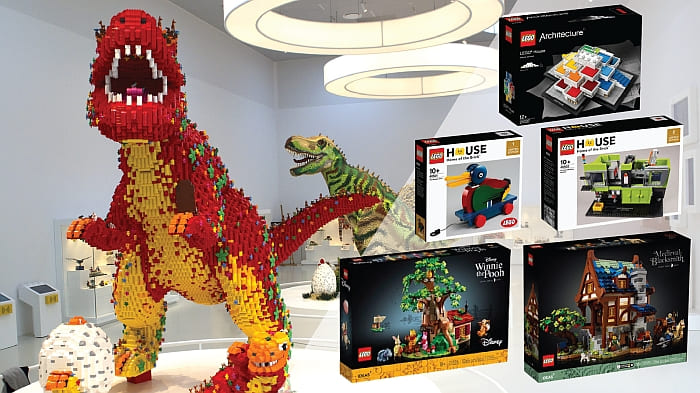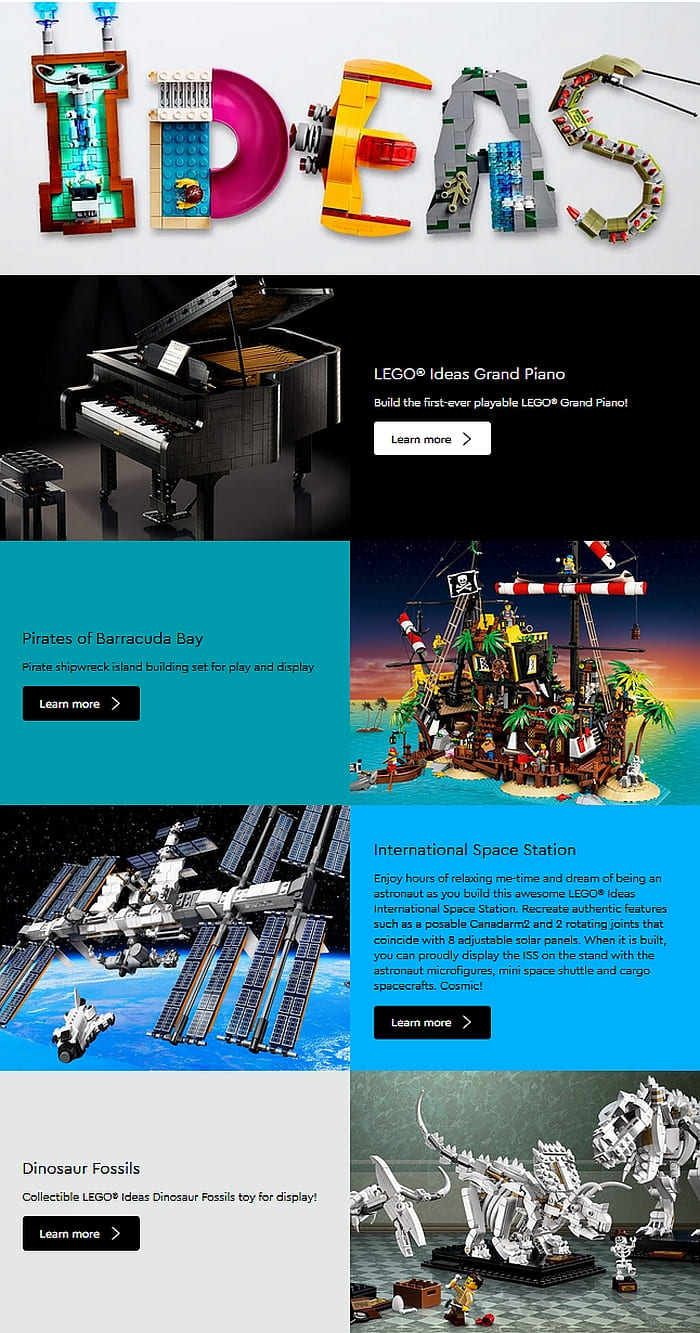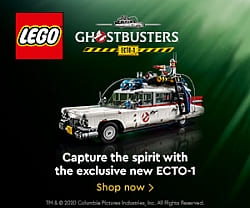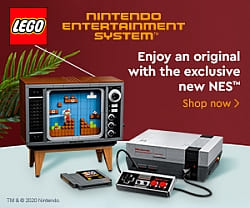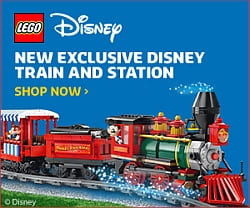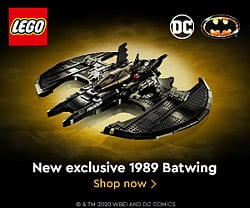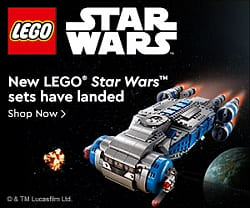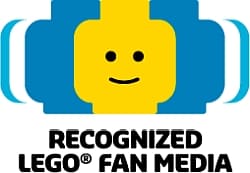The LEGO Monkie Kid collection continues to impress with interesting sets. Although the theme is mostly targeting kids in the 6-10 age group, the sets also have some features appealing to adults. For example, the first wave of LEGO Monkie Kid sets featured some fantastic Asian architecture inspired buildings that work well with city dioramas representing an Asian neighborhood. The large mechs were also impressive, and the minifigures have fantastic details and various new accessories that are useful in other settings. Today, I thought we will take a look at the three smallest newly released LEGO Monkie Kid sets and see what they have to offer, and in later reviews, we will talk about the larger sets.

The smallest of the new LEGO Monkie Kid sets is the #40472 LEGO Monkie Kid’s RC Race with only 57 pieces. It’s basically just an accessory set with mini versions of Monkie Kid’s Cloud Roadster and Bull Clone Bob’s Iron Bull Tank. A trophy presentation stage and a trophy for Mei to present to the winning driver are also included. The most interesting part of this set is the unique racecar driver inspired torso print, and you get two of them. It may be worth to pick up this set just for those, but the $12.99 price tag is a little high, so you may want to wait until they are available on BrickLink. If you do want to check it out, it’s available at the LEGO Monkie Kid section of the Online LEGO Shop.
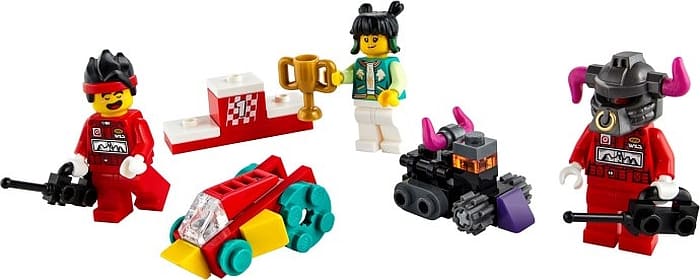
The second smallest set is the #80018 LEGO Monkie Kid’s Cloud Bike. It’s a well balanced play set, featuring three minifigs, two bikes, and a robotic spider. Monkie Kid’s Cloud Bike comes with transforming wheels for flight mode and two hidden disc shooters, and Spindrax’s bike comes with two stud shooters. And take a look at that awesome cloud/exhaust piece!
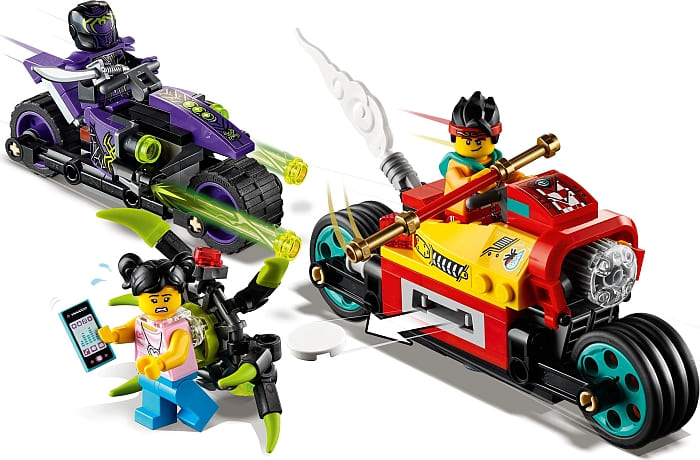
The idea is that Monkie Kid is trying to save a civilian from the Spider Biker and his robotic spider sidekick. I really like both of the bikes in this set, and the transforming and shooting features work well. Unfortunately, I feel that this set is also overpriced by about $5. Even with the cool little bikes, the regular price of $24.99 is just too much for a generic small set with only 203 pieces. So, I would wait for a discount, if possible, but if you are interested, you can find it at the LEGO Monkie Kid section of the Online LEGO Shop.
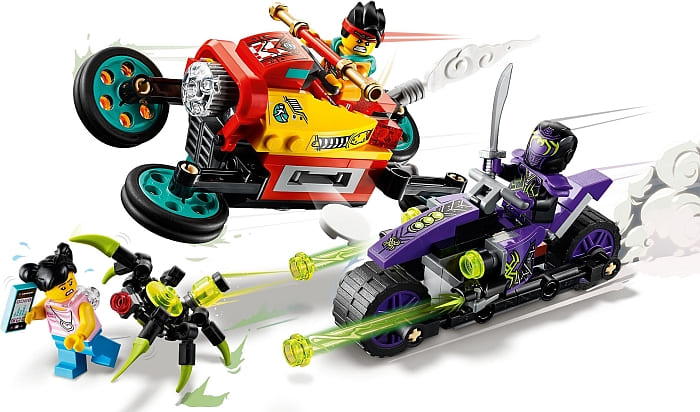
The third smallest set so far this year is the #80019 LEGO Monkie Kid Red Son’s Inferno Jet. This is actually a really interesting set which operates in two realities. First of all, it’s a minifig-scale set where Monkie Kid is guarding the Flower Fruit Mountain (represented by a mini build) against Red Son’s Inferno Jet attacks. The jet is quite large and menacing with flames and spring-loaded shooters bursting out everywhere.
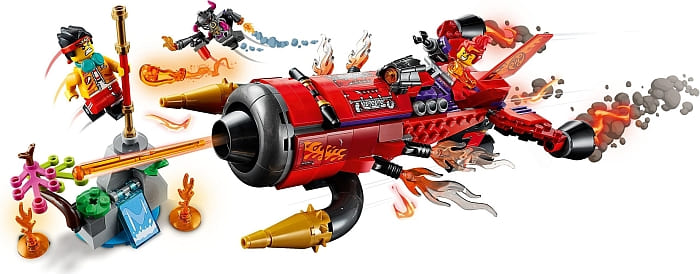
The second plane or reality is that the jet also works as a human-operated handgun. There have been similar sets in the LEGO Ninjago line, and they work especially well for kids who go back and forth between playing out scenarios with minifigs and amongst themselves. It’s a great idea in general that is well executed in this set.
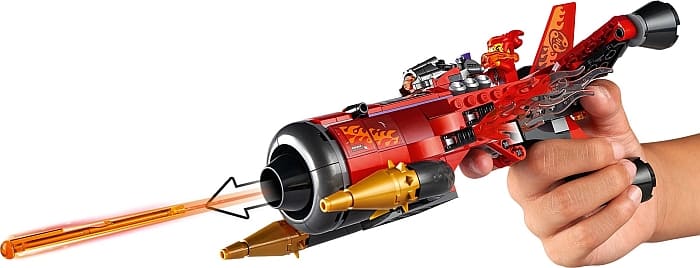
My only complaint is that that the battle is very one-sided in this set with poor Monkie Kid standing all alone against the enemy. If you do get this set, you probably have to pick up something else to balance out the opposing forces. (The #80008 LEGO Monkie Kid’s Cloud Jet from last year, or the #80020 LEGO Monkie Kid White Dragon Horse Jet from this year are good candidates.) The $34.99 price tag for Red Son’s Inferno Jet seems fair for what you get, and the fun play-features of the jet/gun combo cannot be overstated. If you want to check it out, it’s available at the LEGO Monkie Kid section of the Online LEGO Shop.
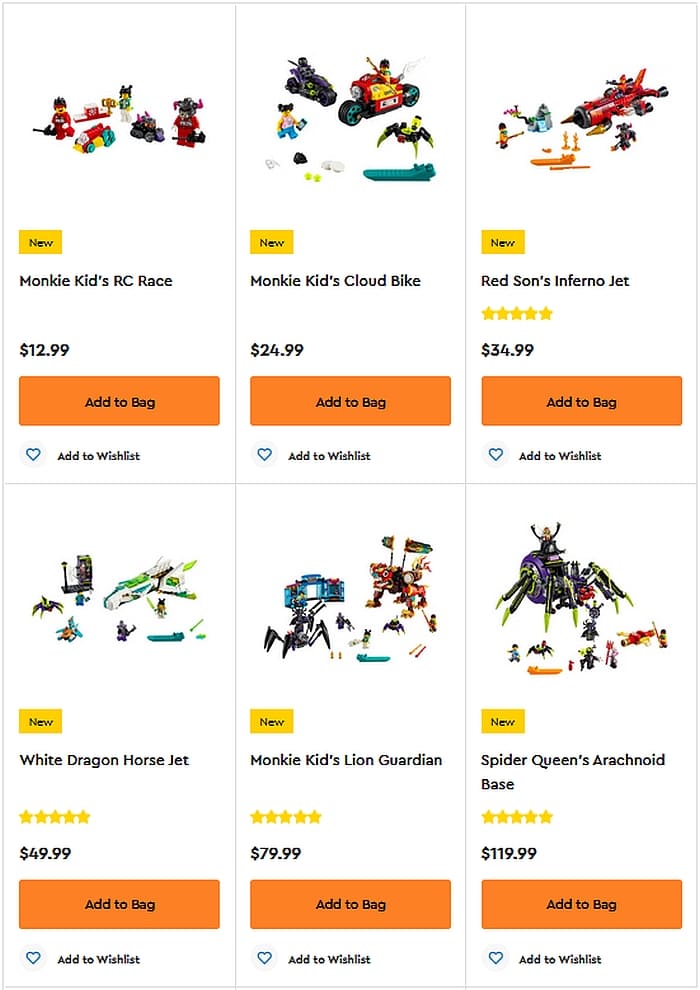
What do you think? How do you like the new LEGO Monkie Kid sets? Do you have any of the smaller sets we discussed today? Or perhaps you prefer some of the larger ones? Feel free to share your thoughts and own reviews in the comment section below!
And you might also like to check out the following related posts:



